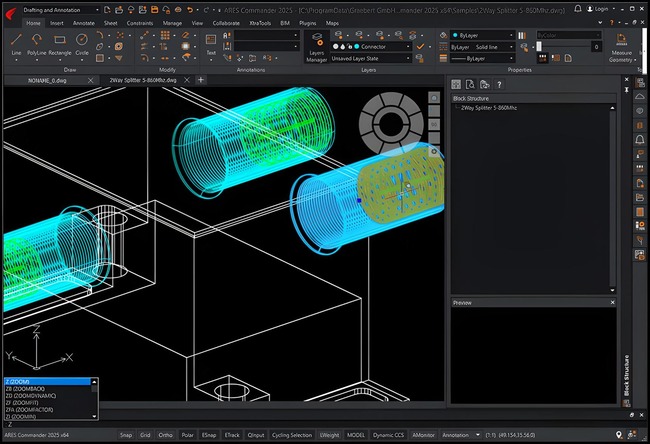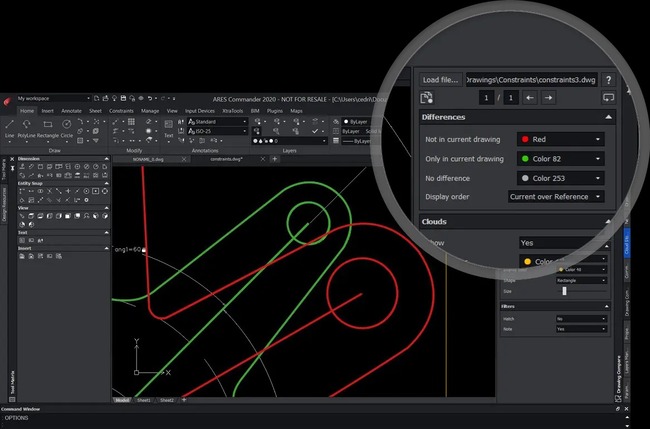ARES Commander 2025.2 Build 25.2.1.3201 | โปรแกรมแก้ไขไฟล์ CAD
ดาวน์โหลด โปรแกรม ARES Commander 2025.2 Build 25.2.1.3201 (x64) | โปรแกรมแก้ไขไฟล์ CAD DWG 2D/3D ฟรี
ARES Commander 2025 เป็นตัวแก้ไข DWG CAD ที่มีรูปลักษณ์ที่คุ้นเคย ซึ่งใช้งานง่ายสำหรับผู้ใช้ CAD ที่มีประสบการณ์ มันเป็นทางเลือกที่ทรงพลังในการแก้ไข DWG สัมผัสประสบการณ์ความอเนกประสงค์ของ ARES Commander ในการสร้างและแก้ไขไฟล์ DWG 2D และ 3D บนคอมพิวเตอร์ของคุณ ใช้ประโยชน์จากคุณสมบัติการร่างและการออกแบบที่คุ้นเคยสำหรับไฟล์ DWG ของคุณ ประหยัดต้นทุนและยกระดับประสิทธิภาพการทำงานของคุณไปอีกระดับด้วยเครื่องมือเพิ่มประสิทธิภาพการทำงานอันชาญฉลาดและแนวคิดที่ไม่เหมือนใคร ออกแบบมาเพื่อนำ CAD ของคุณไปทุกที่ ดูและแก้ไขไฟล์ DWG ในอินเทอร์เน็ตเบราว์เซอร์ของคุณ และแชร์ URL เพื่อดูไฟล์ของคุณทางออนไลน์ ต่างจากการส่งไฟล์ทางอีเมล คุณสามารถควบคุมได้อย่างเต็มที่เมื่อแชร์ลิงก์แบบดูอย่างเดียว ผู้ติดต่อของคุณไม่สามารถแก้ไขไฟล์ของคุณได้ และคุณสามารถตัดการเข้าถึงได้ตลอดเวลา ภาพวาดของคุณสามารถเปิดได้ทุกที่และพร้อมที่จะแก้ไขอย่างรวดเร็ว ซึ่งช่วยให้คุณประหยัดเวลาได้มาก

ARES Commander เป็นซอฟต์แวร์ออกแบบ CAD 2D และ 3D ที่ใช้งานง่าย พร้อมด้วยเครื่องมือที่หลากหลาย รองรับไฟล์ DWG ซึ่งเป็นรูปแบบไฟล์มาตรฐานสำหรับงาน CAD ช่วยให้ทำงานร่วมกับผู้อื่นได้อย่างราบรื่น
จุดเด่นของ ARES Commander:
- ใช้งานง่าย: อินเทอร์เฟซผู้ใช้คล้ายกับ AutoCAD ทำให้ผู้ใช้ AutoCAD สามารถเรียนรู้และใช้ ARES Commander ได้ง่าย
เครื่องมือที่มีคุณสมบัติครบถ้วน: เครื่องมือออกแบบ 2D และ 3D ที่มีคุณลักษณะครบถ้วน รองรับการสร้างแบบจำลอง การร่าง การแก้ไข และการเรนเดอร์ - รองรับไฟล์ DWG: ไฟล์ DWG สามารถเปิด แก้ไข และบันทึกได้โดยไม่ต้องแปลง
- ราคาไม่แพง: ARES Commander มีราคาถูกกว่า AutoCAD มาก ทำให้เหมาะสำหรับผู้ใช้ตามบ้าน นักเรียน และธุรกิจขนาดเล็ก
ฟีเจอร์หลักของ ARES Commander:
- เครื่องมือวาดภาพ: เครื่องมือวาดภาพ 2 มิติที่สมบูรณ์แบบ เช่น เส้น วงกลม สี่เหลี่ยม รูปหลายเหลี่ยม เส้นโค้ง ฯลฯ
- เครื่องมือแก้ไข: เครื่องมือแก้ไข 2D เต็มรูปแบบ เช่น การลบ การย้าย การคัดลอก การหมุน การยืด การตัด ฯลฯ
- เครื่องมือ 3D: เครื่องมือ 3D ครบวงจร เช่น การสร้างโมเดล การแก้ไขโมเดล การเรนเดอร์ ฯลฯ
- เครื่องมือร่าง: มีเครื่องมือร่าง 2D ครบครัน เช่น การสร้างมิติ การแทรกข้อความ การแทรกสัญลักษณ์ ฯลฯ
- เครื่องมืออื่นๆ: มีเครื่องมืออื่นๆ อีกมากมาย เช่น การแปลงไฟล์ การพิมพ์ การทำงานร่วมกัน เป็นต้น
- ใช้งานง่าย: อินเทอร์เฟซผู้ใช้คล้ายกับ AutoCAD ทำให้ผู้ใช้ AutoCAD สามารถเรียนรู้และใช้ ARES Commander ได้ง่ายเครื่องมือที่มีคุณสมบัติครบถ้วน: เครื่องมือออกแบบ 2D และ 3D ที่มีคุณลักษณะครบถ้วน รองรับการสร้างแบบจำลอง การร่าง การแก้ไข และการเรนเดอร์
- รองรับไฟล์ DWG: ไฟล์ DWG สามารถเปิด แก้ไข และบันทึกได้โดยไม่ต้องแปลง
ARES Commander เป็นซอฟต์แวร์ออกแบบ CAD 2D และ 3D ที่ใช้งานง่าย พร้อมด้วยเครื่องมือครบครัน รองรับไฟล์ DWG และราคาต้นทุนต่ำ ทำให้เหมาะสำหรับผู้ใช้ตามบ้าน นักเรียน และธุรกิจขนาดเล็ก
Features:
Core CAD Functionality
- Familiar UI: The user interface is highly similar to AutoCAD, easing the transition for those with prior AutoCAD experience.
- DWG Compatibility: Full native support for DWG files, ensuring seamless file sharing and collaboration with other CAD users.
- 2D Drafting Tools: A comprehensive set of tools for creating and editing precise 2D drawings, including lines, arcs, circles, polygons, splines, and more.
- 3D Modeling: Solid modeling capabilities for creating 3D objects using primitives, extrusions, Boolean operations, and more.
- Annotation & Dimensioning: Tools for adding dimensions, text, symbols, and callouts to your drawings for clarity and specifications.
Productivity & Customization
- Command Line & Scripting: A traditional command line interface for power users, plus the ability to create macros and scripts for task automation.
- LISP Support: Compatibility with AutoCAD’s LISP programming language, allowing you to use existing custom routines and extend functionality.
- API: An extensive API offers developers the tools to create tailored solutions and plugins that integrate with ARES Commander.
- Customizable Workspace: Flexible UI with adaptable toolbars, palettes, and keyboard shortcuts, enabling you to personalize your workflow.
Workflow Enhancements
- Voice Notes: Embed voice recordings directly into your drawings for on-the-go notes or instructions.
- Data Extraction: Quickly create tables from drawing entities, summarizing information for bills of materials or reports.
- Block Libraries: Access pre-made blocks or create your own parametric ‘Custom Blocks’ to streamline the insertion of common elements.
- Revision Management: Track changes, add comments, and compare drawing versions.
Collaboration & Cloud Integration
- ARES Trinity: Access to ARES Kudo (browser-based CAD editor) and ARES Touch (mobile CAD app), empowering your work across desktop, web, and mobile devices.
- Cloud Storage Support: Integrate with major cloud storage providers like Dropbox, Google Drive, Box, and OneDrive for easy file sharing and real-time collaboration.
BIM Focused Tools
- IFC and Revit Import: Import IFC (Industry Foundation Classes) and Revit files to leverage BIM data within your CAD workflow.
- Smart Architectural Objects: Create intelligent walls, doors, windows that interact and update automatically for consistent building designs.
Additional Noteworthy Features
- Topographic Point Plotting: Features for surveyors to plot and manage field-collected data points.
- PDF & Image Import: Import PDF files as underlays or convert raster images into vector entities.


